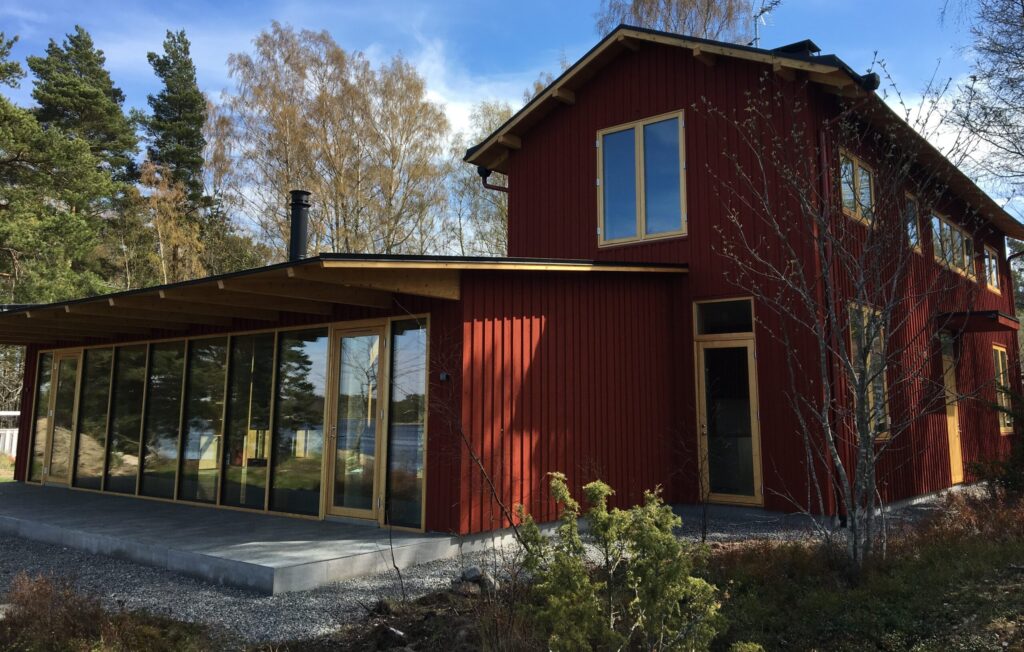
We have designed our ready-made solutions based on our experience to meet the needs of even the most demanding clients. Our selection includes single-story, one-and-a-half-story, and two-story element houses.
We have designed our ready-made solutions based on our experience to meet the needs of even the most demanding clients.
Our selection includes single-story, one-and-a-half-story, and two-story element houses.
The project can be a tailor-made solution by us or a design by the client's architect. If you don't have a clear vision of your house yet, come for a consultation.
The project can be a tailor-made solution by us or a design by the client's architect. If you don't have a clear vision of your house yet, come for a consultation.
Choose a house from our catalog and we will customize it to your wishes. You can also come to us with your own project, or if you don’t have a clear vision of your home yet, simply share your thoughts, wishes, or a hand-drawn sketch with us.
Based on the final project, we prepare production drawings for the elements and start manufacturing the building parts. If the foundation construction is also our responsibility, we begin its construction on the site simultaneously with the production. If preferred, the client can handle the foundation construction themselves.
Once the house parts are ready, we load the elements onto a truck and deliver them to the construction site, where we begin assembling the house. By this time, the foundation should be ready. Typically, we can assemble a weatherproof house shell within 2-3 days.
Depending on the agreed-upon scope of work, we will proceed with on-site construction tasks, which may include exterior and interior work, as well as specialized installations (heating, ventilation, electrical, plumbing, and sewage). The extent of these tasks will be determined during the budgeting phase.
EST / ENG/ RUS

